House Construction
- Home
- Oikoshreem Infratech pvt ltd
- House Construction


House Construction
In general, a quick explanation of the fundamental procedures in house construction is provided.


Planning


Permits
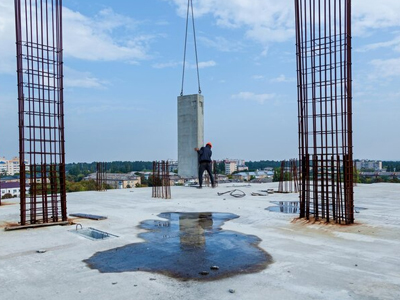

Preparation of Construction Site


Foundation Construction


Superstructure Construction
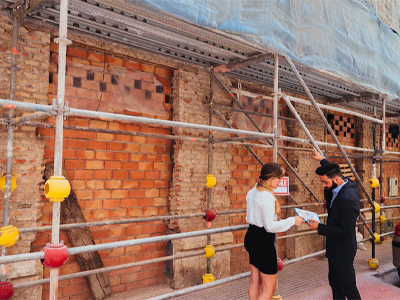

Punch Lists


Building Warranty Period
Building construction planning entails three main steps:


Developing the Building Plan


Analysing the Finance


Selecting the Construction Team
Once the location for the construction project has been selected, engineers and architects are brought in to establish the building plan and the site. Sometimes a suitable location is chosen after the building layout has been created. The owner's needs and budget are taken into account when creating the building plan. The finances and overall cost are estimated once the plan is in place. In order to determine the project cost estimate, the structural design details and material estimates are created. The costs estimated consist of:
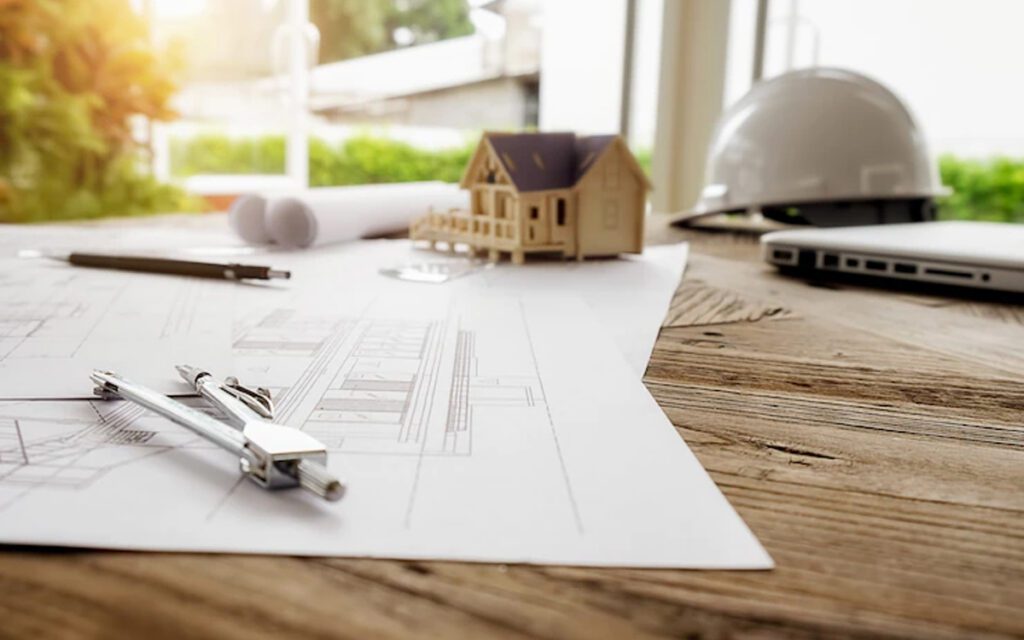

Permits and Insurance in Building Construction
Before commencing a building construction, the owner must make sure that one has appropriate permits taken to start the construction. In cities and states, there are several places to get permits and insurance. Without permissions, construction projects are delayed, destroyed, or subject to hefty fines. The owner and the contractor are kept safe if the necessary parties have insurance.They are frequently included in zoning applications, which must be submitted to the appropriate permitting organisations when making an application. Homeowners can draught them themselves, but depending on the situation, architects, surveyors, or engineers are typically hired to create them.
Site Preparation
The actual construction procedure then begins. Excavations, levelling, and filling can be done as needed to prepare the site based on the building plan and the site. Temporary storage facilities are being developed, as well as the necessary excavation for utilities, power, water, and sanitary lines. Most of the preparation work required to set up the utilities has been done. This is followed by a government official inspection. At various phases, structural, building code, utility, HVAC, and electrical work are all inspected. A final inspection is conducted once the entire project has been completed.On the other hand, land surveys are more concerned with accurately and precisely displaying the size and location of the land. Therefore, if that is the aspect that means the most to you for whatever reason, selecting a land survey may be the best option. They are frequently included in zoning applications, which must be submitted to the appropriate permitting organisations when making an application. Homeowners can draught them themselves, but depending on the situation, architects, surveyors, or engineers are typically hired to create them.
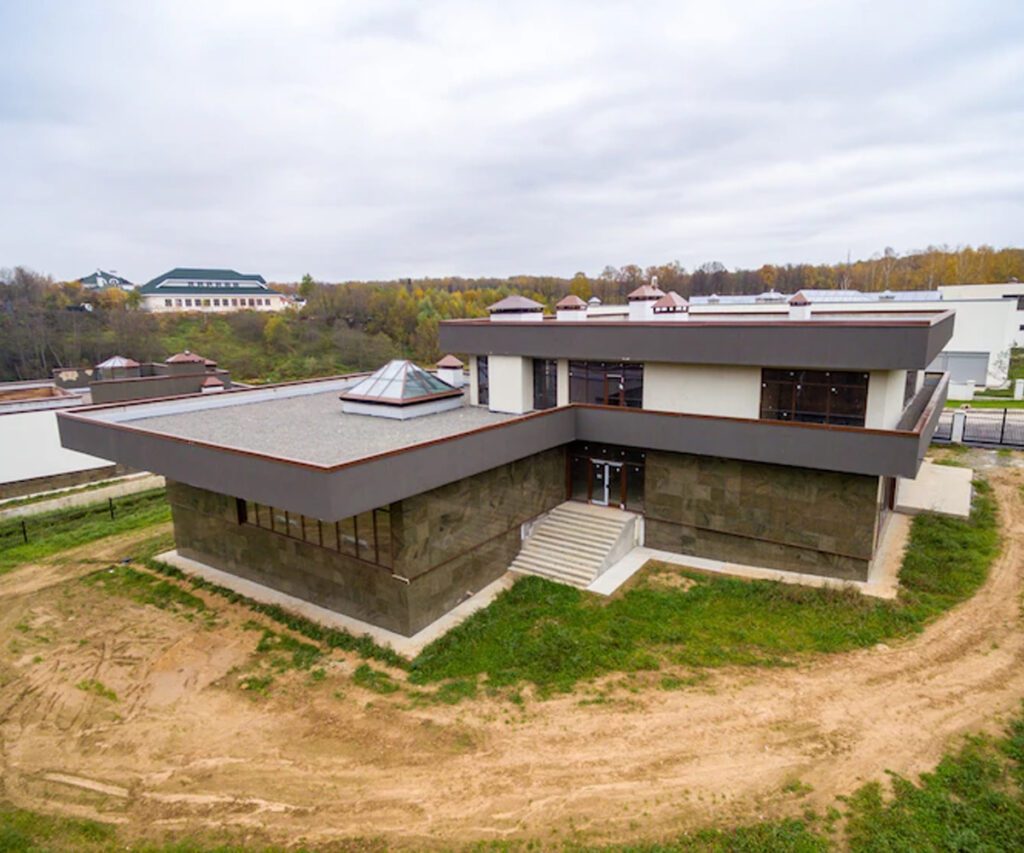

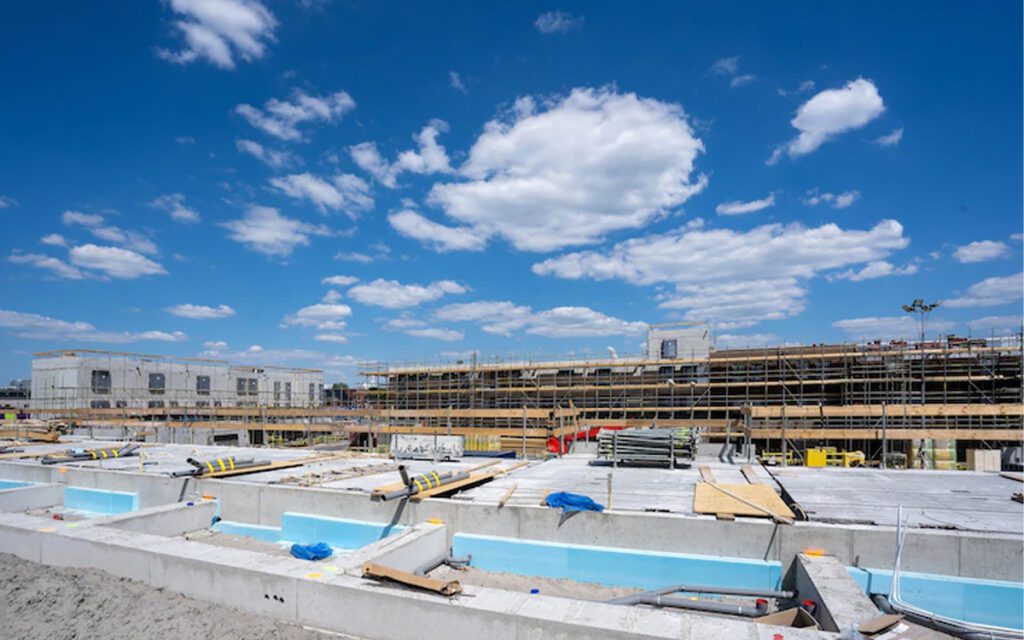

Foundation / Substructure Construction
Concrete foundations are typically built upon concrete foundations. The foundation chosen can differ depending on the region's soil type and water table level. Testing of the soil is done if necessary to determine the bearing capability. Low-rise structures need shallow foundations. We use piling foundation for high-rise buildings. The earth is excavated to build the foundation when the foundation has been chosen. Based on the foundation layout, it is carried out. Based on the foundation detailed design created during the planning stage, formworks are placed in the foundation trenches and reinforcement is installed. The engineer in charge of the project periodically inspects the contractor's reinforcing work.
Superstructure Construction
After the substructure is finished, the superstructure is built. In most cases, a framed structure is created and then finished with stone walls. According to the building plan, adequate windows and exterior doors are placed. Additional works included in this category are:


Construction of roofs or siding


Installation of heating, ventilation and air conditioning


Provide insulation works as required to protect from lighting
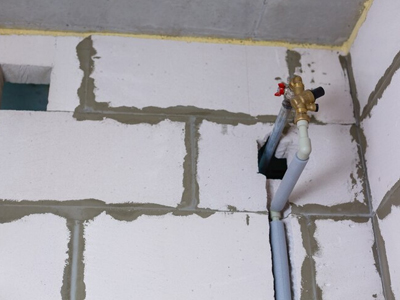

Provision of waterproofing to the walls.


Plastering and finishing the walls and surfaces


Flooring works


Exterior and Interior Painting
Punch List
After the project is finished, the contractor thoroughly examines every piece of work and creates a punch list. The punch list includes the structural components or locations that were improperly built or did not meet quality standards. Later, the responsible contractor fixes this.They are frequently included in zoning applications, which must be submitted to the appropriate permitting organisations when making an application. Homeowners can draught them themselves, but depending on the situation, architects, surveyors, or engineers are typically hired to create them.


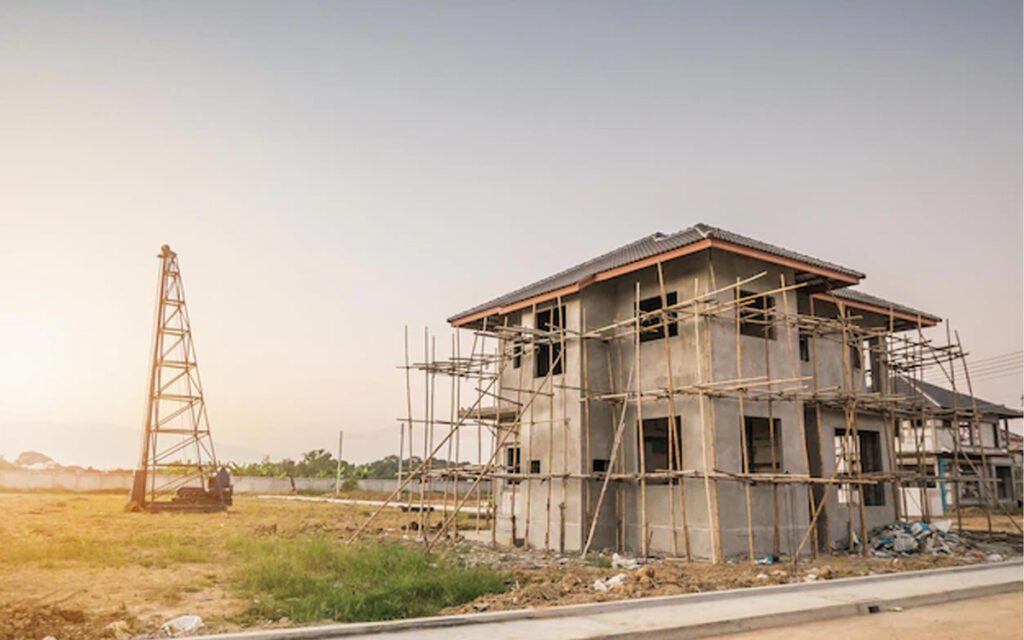

Warranty Period
The contractor establishes a warranty period that begins once the project is finished and turned over to the owner. Any construction flaws must be corrected and replaced by the responsible contractor within this time frame. Manufacturers and suppliers provide warranties for products like appliances and materials.




